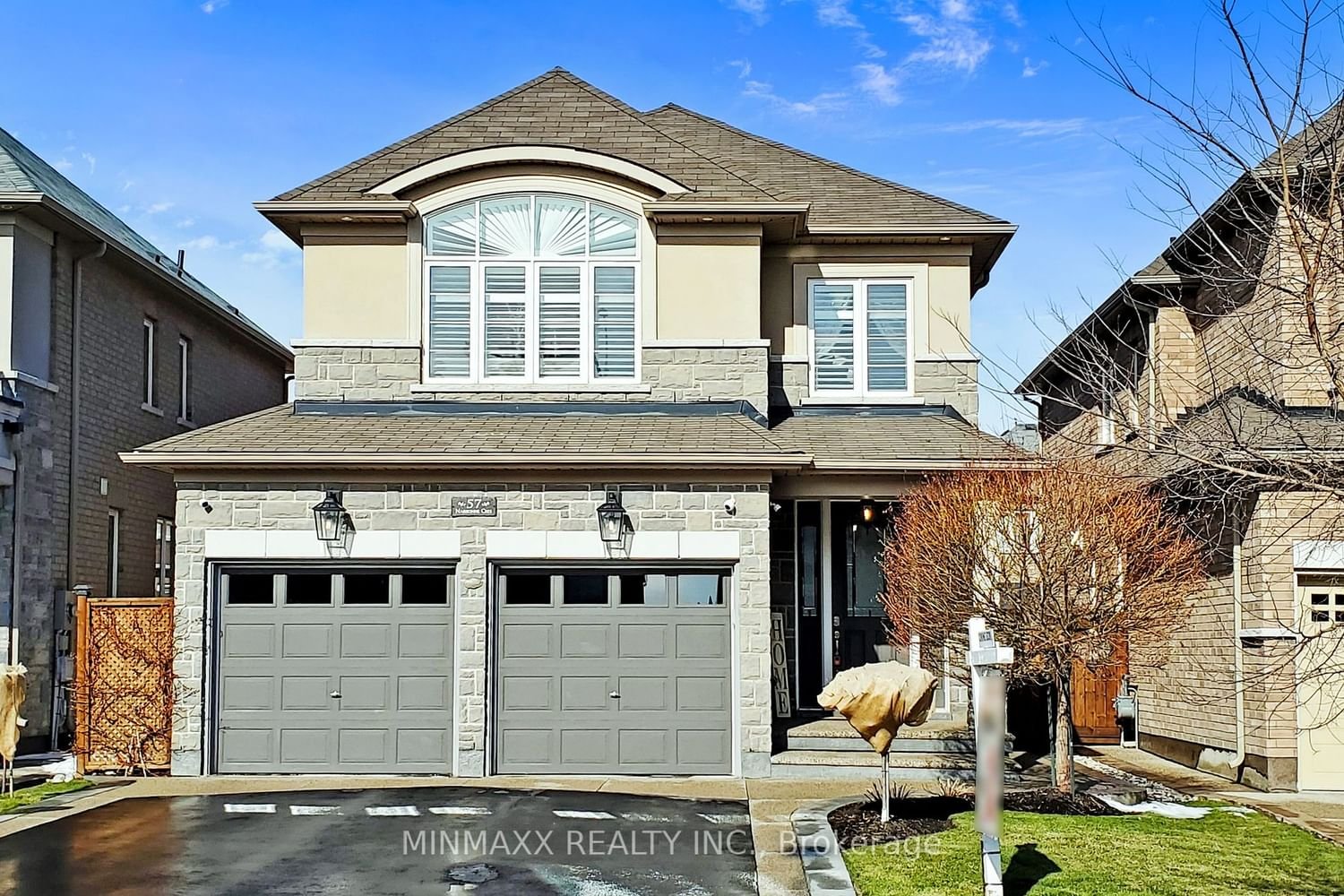$898,000
$*,***,***
4+1-Bed
4-Bath
2000-2500 Sq. ft
Listed on 3/26/24
Listed by MINMAXX REALTY INC.
Stunning Decor With Upgrades Galore In This Beautiful Only ~7 Years New Recently Updated 2-Car Garage Rosehaven Built Detached Home W/Newly Fully Finished Basement. Fabulous Open Concept Main Flr Plan Offering Rich Hardwood & Quality Ceramic Floors, High-end Granite Counters, B/splash & Hutch in Kitchen, 2-Sided Gas F/P W/New Mantles in Dining & Family Rms, Decorative Columns in Dining Rm, Upgraded Powder Rm & Separate Laundry Rm. 2nd Flr Offering 3Br's + 4th Br/Loft Option, Huger Master W/W/I Closet + Organizers, Master Ensuite & Main Bath W/Granite Counters. Quality Finished Basement W/Large Bedroom with Regressed Windows & Closet Organizer Plus Office Space, Recreation Rm, Work-out Space, 1 Full Luxurious Bath, Spacious Storage, High-end Sound System, Cold Room, Pot Lights, Vinyl Flrs T/O. Pot Lights, California Shutters T/O. Professionally Painted. Wow Factor T/O! Located Steps To Schools & Parks W/Easy HWY Access, Nothing To Do But Move In & Enjoy This Amazing Home & Community.
Hardwood Floors, Granite Counters, California Shutters, Pot Lights, Extensive Work & Landscaping both in Front & Back Including Cement Driveway & Walkway + In-ground Lights, Fenced Backyard W/Custom Wooden Shed W/Interior Lighting & Outlets
X8173566
Detached, 2-Storey
2000-2500
9+3
4+1
4
2
Attached
4
6-15
Central Air
Finished, Full
Y
Brick, Stone
Forced Air
Y
$6,164.00 (2023)
< .50 Acres
110.00x35.00 (Feet)
